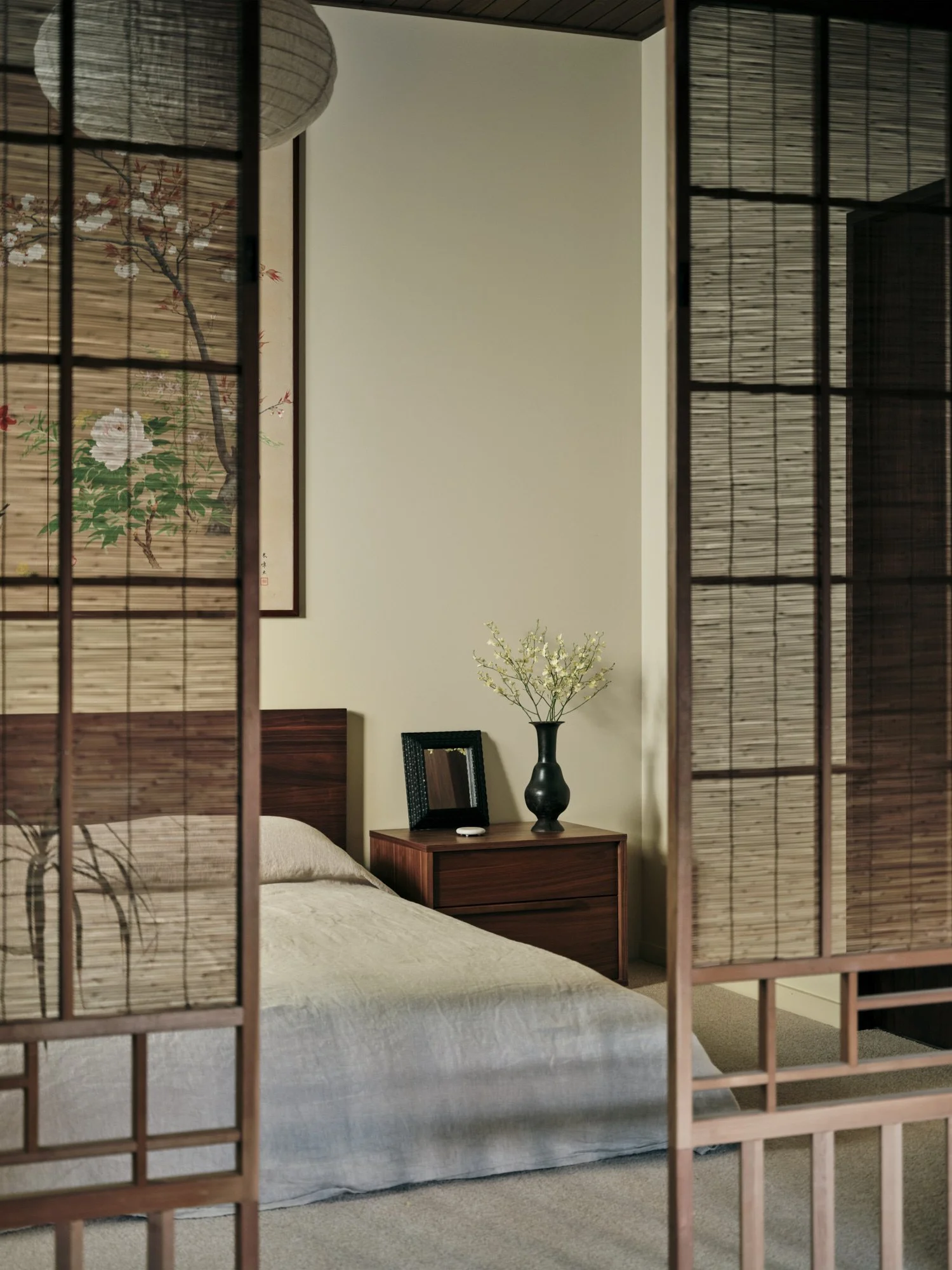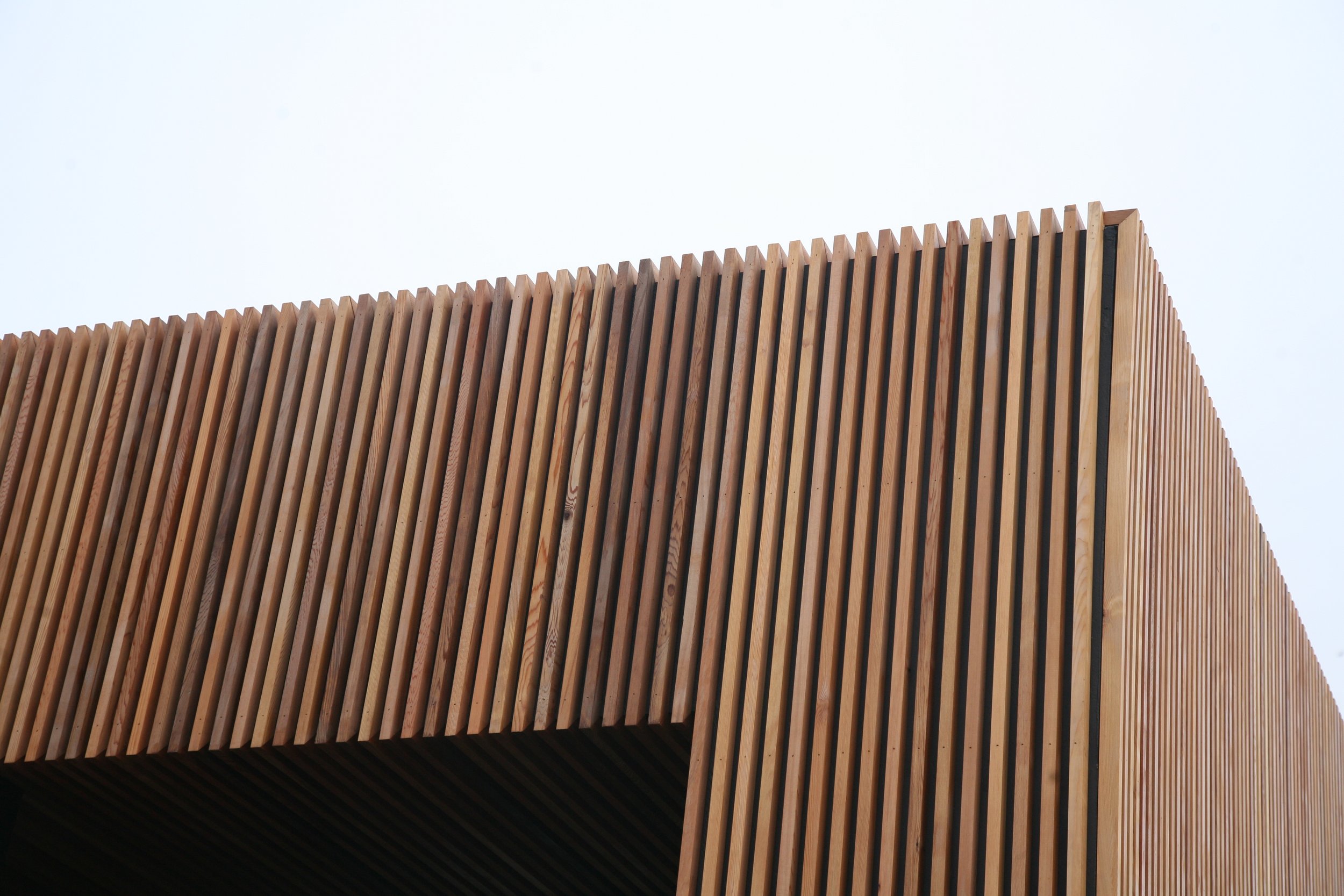-
This small footprint renovation in the quiet streets of West Footscray, came to fruition through the client’s passion for Japanese design, with influence from their floristry practise. Our studio believes in client-led designs, that are designed based on the specific needs of the inhabitant, with consideration on how they relate to their domestic environment and how they can be supported within the home.
The house and landscape are conceptually inspired by In Praise of Shadows by Jun’ichirō Tanizaki, where light and shadow became a tangible consideration of the physical space. The introduction of shoji screens, opaque sliding windows and doors, as well as transoms, allow light to dance throughout the space and enables the discovery of “beauty in shadows”.
The use of natural robust materials throughout the house is an integral design feature that encapsulates the desire to draw nature into the home.
The main living spaces have been transformed in a chashitsu or room for the tea ceremony. With the inclusion of a tatami mats and a tokonoma, or alcove to display a hanging scroll and seasonal flowers, the space becomes a shrine to the client’s personal collection of objects that create meaningful interconnections and a sense of self.
The project highlights a collaborative, client-led design process with emphasis on need for meticulous craftsmanship and restraint, to achieve a restrained space that evokes tranquillity and encourages attentiveness to the elegant subtleties of the imperfect.
Photography by This small footprint renovation in the quiet streets of West Footscray, came to fruition through the client’s passion for Japanese design, with influence from their floristry practise. Our studio believes in client-led designs, that are designed based on the specific needs of the inhabitant, with consideration on how they relate to their domestic environment and how they can be supported within the home.
The house and landscape are conceptually inspired by In Praise of Shadows by Jun’ichirō Tanizaki, where light and shadow became a tangible consideration of the physical space. The introduction of shoji screens, opaque sliding windows and doors, as well as transoms, allow light to dance throughout the space and enables the discovery of “beauty in shadows”.
The use of natural robust materials throughout the house is an integral design feature that encapsulates the desire to draw nature into the home.
The main living spaces have been transformed in a chashitsu or room for the tea ceremony. With the inclusion of a tatami mats and a tokonoma, or alcove to display a hanging scroll and seasonal flowers, the space becomes a shrine to the client’s personal collection of objects that create meaningful interconnections and a sense of self.
The project highlights a collaborative, client-led design process with emphasis on need for meticulous craftsmanship and restraint, to achieve a restrained space that evokes tranquillity and encourages attentiveness to the elegant subtleties of the imperfect.
Photography by Alberto Zimmermann.
-
This the initial investigation of this project was to understand the clients; who they were, what they believed and what home meant to them. This unique project was one of the most invigorating and wholesome to be a part of. The house is now home to the most amazing humans, two sisters, who both have large and eccentric personalities, as well as the most truly beautiful bond, a symbiotic connection of sorts.
The design of this home focuses on how the home can empower and adapt to suit the inhabitants and their specific needs and requirements. The house is a purpose-built design which incorporates accessible design and living spaces. The design has been constructed to support the clients’ daily routines within the domestic space with consideration of the bodies spatial, physical and psychological experiences within its everyday environments.
This home not only supports the independence of its’ inhabitants physically but has also become a place of solitude and respite. The top level of the home is dedicated to relaxation and reinvigoration, housing its own speakeasy bar, art studio, in-room bathtub and views into the meticulously design landscape.
The interior finishes mimic the clients’ vibrant personalities with a range of bold colours, patterns, robust natural materials, which becomes a perfect backdrop to the clients’ ensemble of eclectic furniture and objects.
This home is a true representation of its’ occupant, and the tributes of an empathetically designed home. The project ultimately embodies a design that honours the strength of family, celebrates individualism, inclusivity, thus creating a space that is physically invigorating and supports connection.
Photography by Alberto Zimmermann.
-
Designed by Kim Kneipp
Photographed by Lisa Cohen
































































